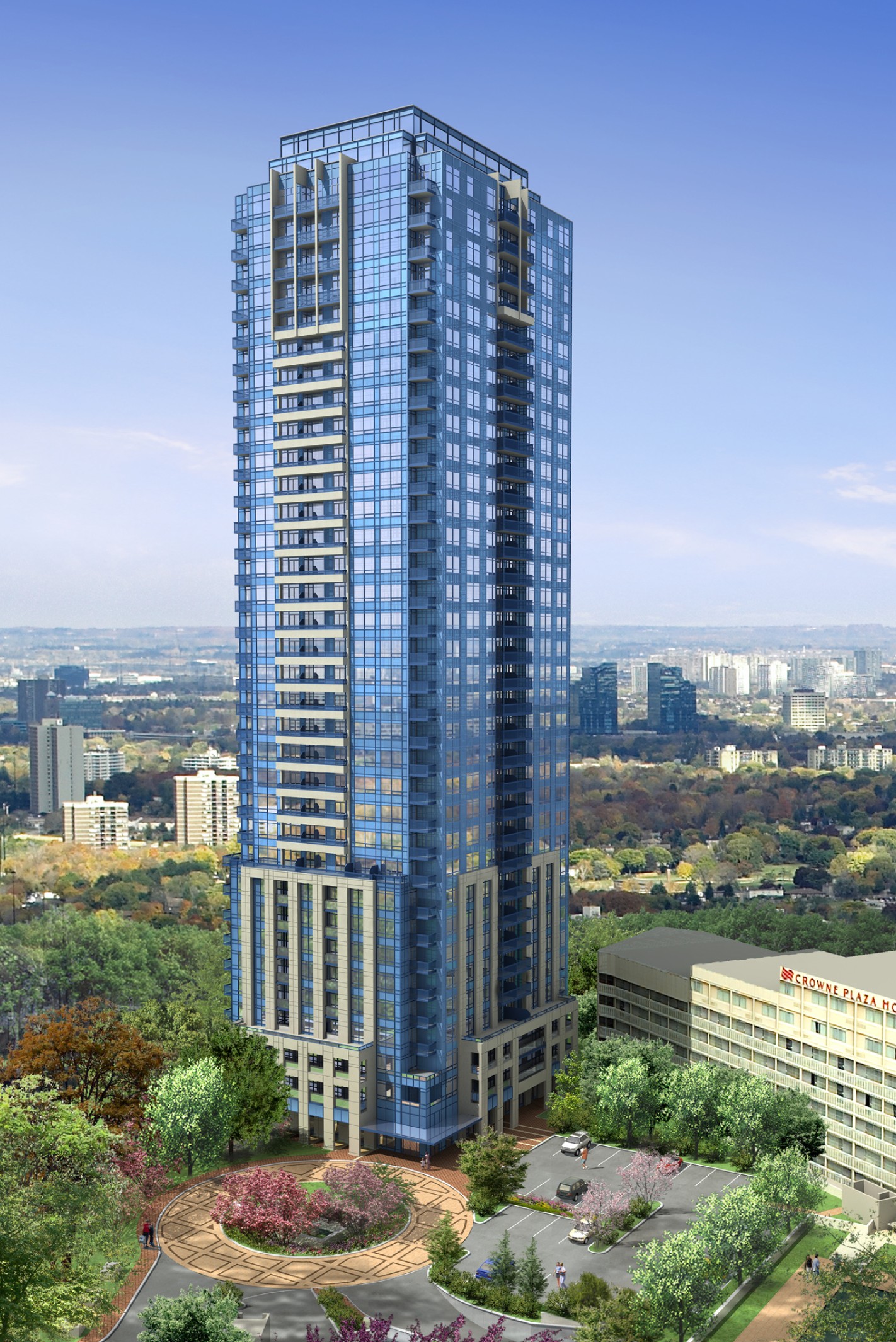 | ||
 | This 34 storey tower is designed primar ily to exploit the natural views around it. It announces its significant presence to its context in a most benevolent manner.
This is a good example of where high rise towers make the most sense. This project offers urban intensification with the most benefits to the greatest number of people without the adverse impact often associated with tall build ings.
The intersection of Eglinton Avenue and the Don Valley Parkway not only provides good access to the site, it also provides wide open vistas, much of which is green valley lands. It is also tied into an existing community to the south and east,which includes a hotel immedi ately adjacent.
The building is a point tower with a small floor plate and a ten storey articulated podium, all designed to emphasize the slenderness and verticality of the tower as it is intended to be the focal point of this street intersection.
The building is a combination of glass and precast concrete designed so as to place empha sis on verticality and symmetry appropri ate for its dominant location.
|
Site area: 14973 m2
GFA (gross floor area): 37700 m2
FSI (floor space index): 2.51
Number of storeys: 21 &25
Number of units: 359
| ||||
Powered by Thezoltrix