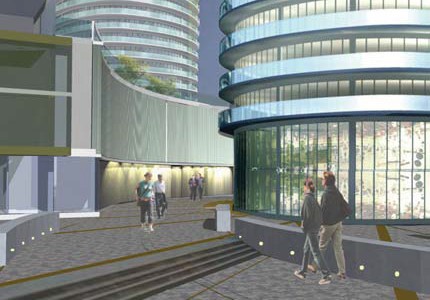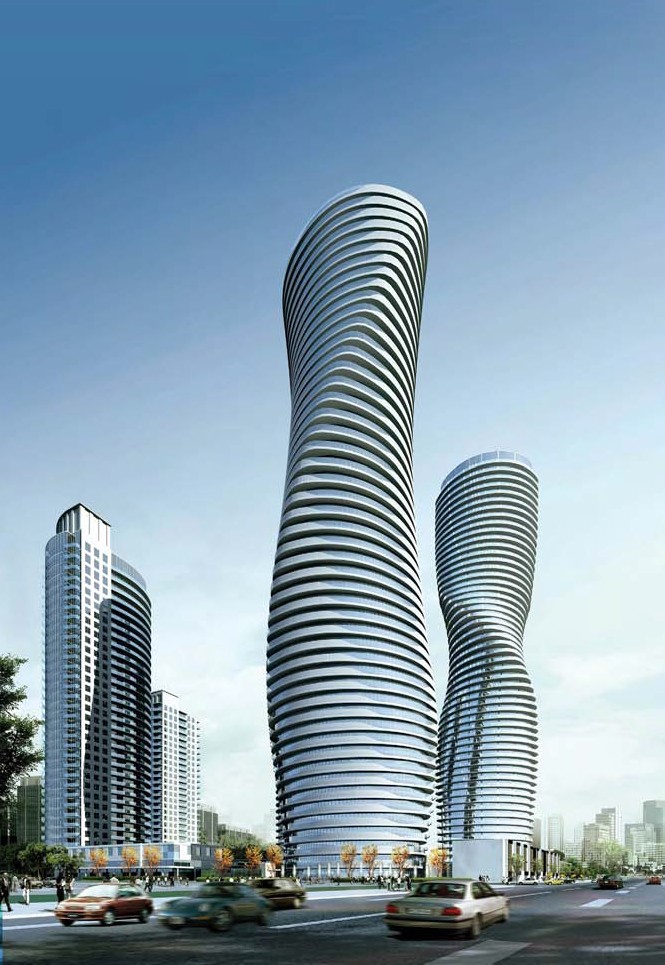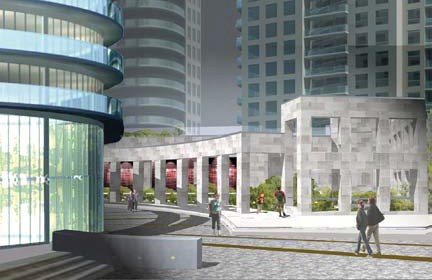Absolute 4 & 5
 Mississauga | Canada | Under Construction 2008
|
 The last two phases of the Absolute project was the product of an international design competition.The winning entry was submitted by MAD from Beijing, China. The Client contracted Burka Architects Inc. to design the structure, internal layout of the towers, the podium and to spearhead the approval process and to create the construction docu-ments.
The project occupies the most significant corner in Mississuaga, Ontario, and is regarded as a landmark design.The tower floorplans are designed to rotate as the buildings rise from the ground, creating a playful shape that changes from every angle. The public spaces surrounding the buildings are designed to provide a transition between the ground plane and the towers. Live-work units permit the conversion from residential to a commercial / retail use, while at the same time, masking the above grade parking in the podium and providing a "pedestrian friendly" texture and scale along the street
|  |
 | Client: Cityzen / Fernbrook
Site area: 0.72 ha
GFA (gross floor area): 79100 m2
FSI(floor space index): 11.0
Number of storeys: 56&50
Number of units: 874
Number of parking space: 931
|
Call for prices.
|
Powered by Thezoltrix